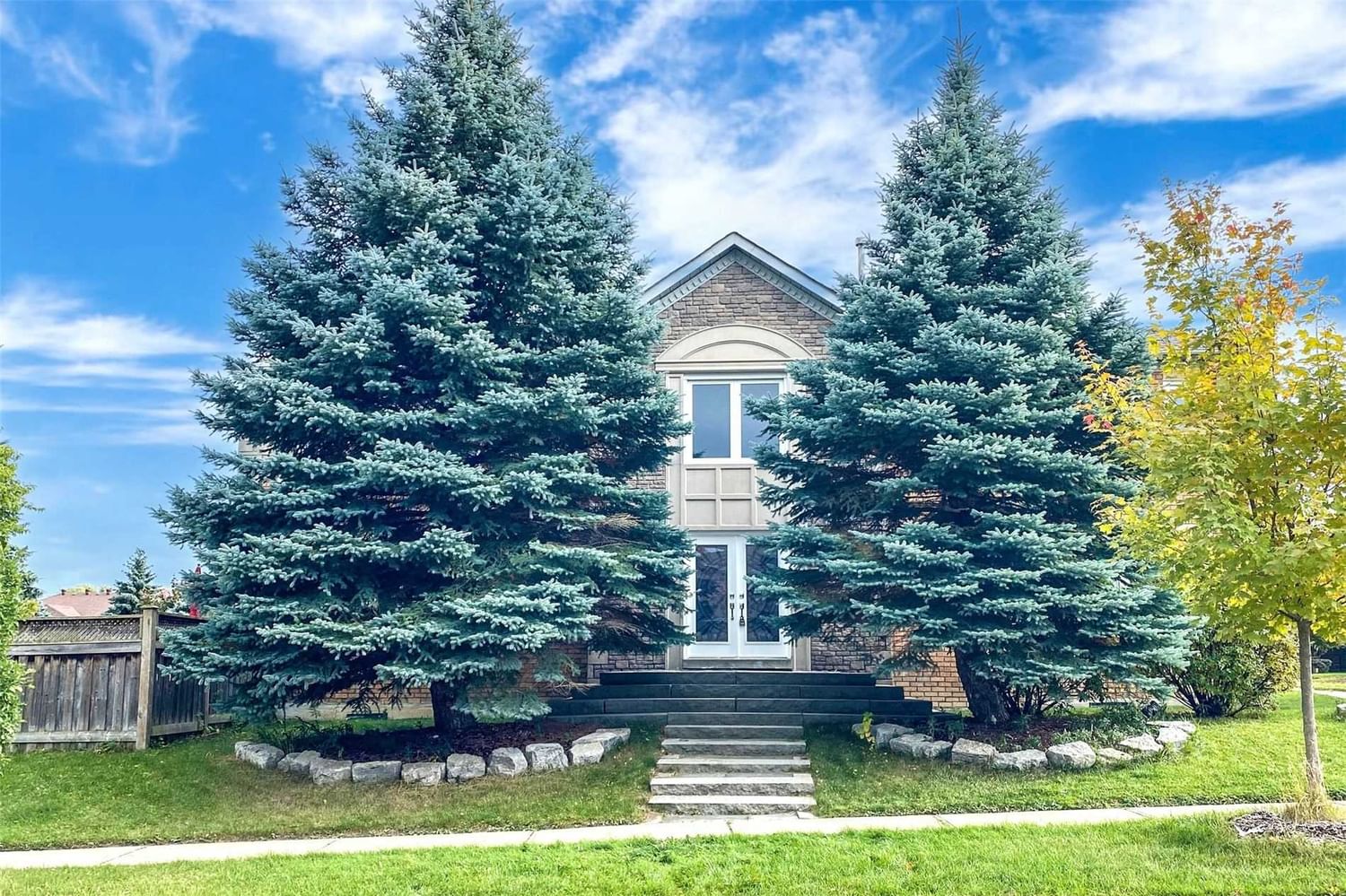$3,188,000
$*,***,***
5+1-Bed
6-Bath
5000+ Sq. ft
Listed on 11/20/22
Listed by LIVING REALTY INC., BROKERAGE
Convenient Central Location! Walk To All Essential Amenities. Spacious Side Lot Facing Community Center W/ Indoor Swim Pool, Tennis Court & Lovely Park. Huge 11,058' Lot, 5 Bdrms, 5227 Sqft Home. 2 Storey 17' High Magnificent Grand Hall W/King & Queen Dual Stairs, Crystal Chandelier & Pot Lights, 3 Fireplaces In Fam/Master/Bsmt. Vinyl Windows. Gorgeous Kitchen Walk-Out To Deck & Beautiful Side Yard. Sep Entrance Bsmt W/ Large Entertaining Play Room, Bar, Fireplace, Sauna, Whirlpool, Bath & Bdrm. Walk To Park, Schls, Bus & Community Center. Top Ranking Elementary & Bayview Secondary.
All Elfs, Crystal Chandeliers, Pot Lights, All Existing Window Coverings, S.S Appls (Fridge/Stove/Dishwasher), Washer/Dryer, Cac, Cvac W/ Equipment, 2 Gdos+Remote, Alarm Sys, Hef
To view this property's sale price history please sign in or register
| List Date | List Price | Last Status | Sold Date | Sold Price | Days on Market |
|---|---|---|---|---|---|
| XXX | XXX | XXX | XXX | XXX | XXX |
N5834983
Detached, 2-Storey
5000+
10+2
5+1
6
2
Built-In
8
Central Air
Finished, Sep Entrance
Y
Brick, Stone
Forced Air
Y
$13,587.37 (2022)
147.78x56.27 (Feet) - 80.25(Rear);Front:56.27(W)+21.54(Nw)
